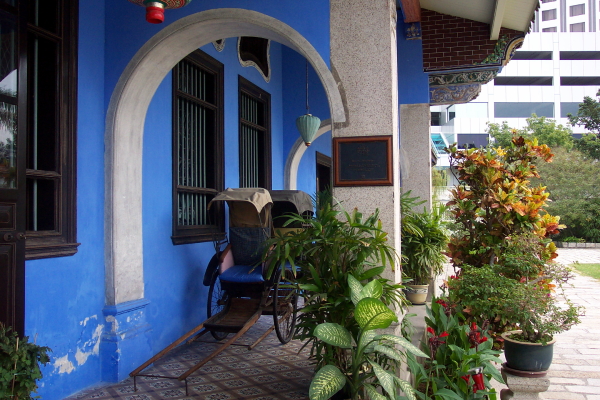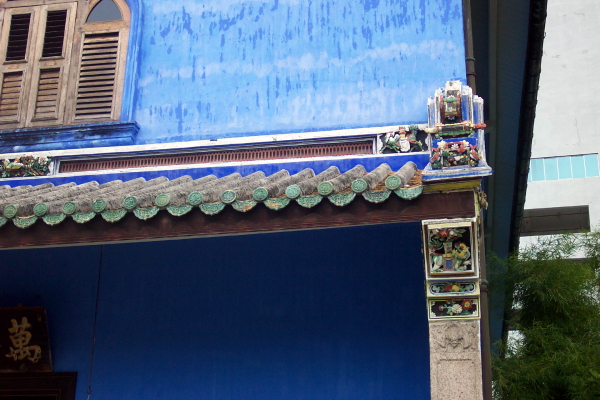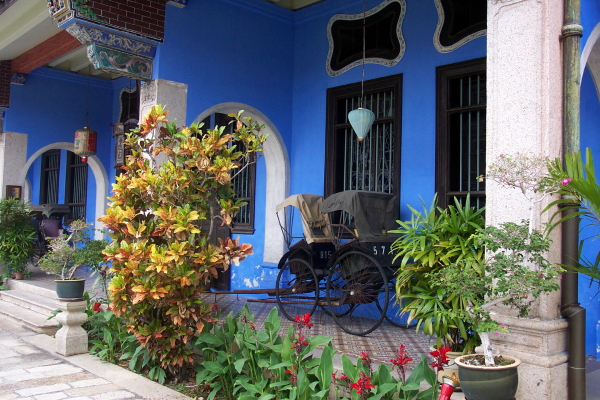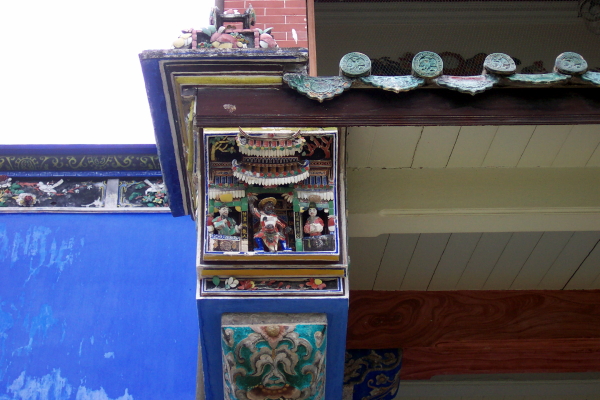In its day, the mansion of the Chinese-born Geong Fatt Tze was perhaps the largest and definitely the most opulent in all of Penang. After nearly 75 years of decay, the mansion was rescued from the wrecking ball and restored to its former glory by a private group of Penang business people.
 The old fashioned rickshaws on the porch
The old fashioned rickshaws on the porch
Cheong Fatt Tze was born in China to a family of teachers and farmers. Seeing no prospects at home, like so many of his time he left home at the age of 16 to seek his fortune in Southeast Asia. His first stop was Batavia, which is now Jakarta. Arriving penniless, he took any jobs he could get, and observed. What he saw was that the Dutch, British and other Europeans were becoming wealthy through buying the abundant natural resources and produce of Asia, and selling them for a much higher price back in Europe.
Eventually, Cheong Fatt Tze managed to marry the daughter of a well to do Chinese businessman in Jakarta. Using seed money from his new father-in-law, he established himself as a middleman between the natives and the Europeans. He was obviously an astute businessman, as his empire soon expanded throughout all of Southeast Asia. He even came to the attention of the emperor, who made him a Mandarin of the Highest Order (a post that civil servants back in China studied years to obtain), and appointed him Counsel-General in Singapore as well as Vice-Counsel for Malaya and Dutch Indies.
 Some of the interesting details of the roof edge
Some of the interesting details of the roof edge
Having established bases in Singapore and Medan as well as Batavia, he eventually moved his base of operations to Penang in the 1890s. While he had houses in all the major trade centers, he chose to build his 'dream home' in Penang. The plan and design of the house follows the Chinese practice of feng shui, facing east and water with its back to a mountain. The house consists of 38 rooms around five courtyards, seven staircases and 220 windows. Curiously, this 'perfect' house had no bathrooms or kitchen. All the 'dirty work' was done in the servant's quarters across the street -- now a row of restaurants.
The decor is quite eclectic and reflects Cheong's desire to use the best that the world had to offer. While the exterior decoration is mostly Chinese cut-and-paste porcelain, the floor tiles are English Stoke-on-Trent, the cast iron columns and rails are from Scotland and the stained glass windows came from France. The indigo color reflects what was available at the time. There were really only three colors to choose from: whitewash, which didn't last long, a light orange color, and indigo. Since the Indian community favored the orange, indigo was really the only option for the Chinese.
 Another shot of the old fashioned rickshaws on the porch
Another shot of the old fashioned rickshaws on the porch
The large front hall was really just a very ornate waiting room designed to impress. The ornate carved and gilded wooden screen divided the public from the private parts of the house. On the second floor above the public room was the private suite of Cheong.
Cheong Fatt Tze wanted the house to serve his family for eternity -- or at least nine generations, which to the Chinese was as good as forever. In his will, he forbade the house to be sold and appointed a law firm in Singapore to look after the house. Being lawyers, they of course took the money and did nothing. Upon Cheong's death in 1916, his vast business empire seemed to just disappear. The house fell into a steady decline, with Cheong's children who still lived in the house forced to take in borders to make ends meet.
 Close-up of one of the end-panels
Close-up of one of the end-panels
The house was practically in ruins by the time the last child of Cheong Fatt Tze died in 1990, clearing the way for the house to be sold. This of course is when the lawyers finally paid attention. They declared that the fine collection of furniture assembled by Cheong Fatt Tze was not part of the house's property and therefore had it all sold off. The furniture you see today are mostly reproductions donated to the house or on loan from antique dealers.
Fortunately, the house was sold to a group of business people who thought it was better to preserve this piece of Penang's heritage, instead of tearing it down to build another modern high rise hotel. They set about restoring the mansion and in 1997 opened it to tours. In addition to tours, they also converted 16 of the rooms in the outer wings into guest rooms. You can actually now experience what it may have been like living in the house in the old days. Rooms in the Cheong Fatt Tze hotel start at about US$ 50 a night. We're sure you'll appreciate the fact that, unlike the original house, the rooms have private baths and air conditioning.
Admission Fee & Tours
The mansion is open to guided tours only -- unless you're a paying guest staying in one of the rooms. Tours are held two to three times a day with the first tour starting at 11:00 am. The cost is 10 Ringgit (2.04 USD). The guide on our tour ('Pat') imparted some quite colorful background on the history of the house. Note that photography is not allowed inside the house.